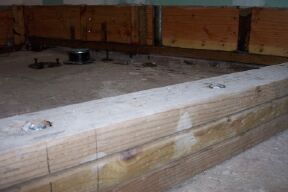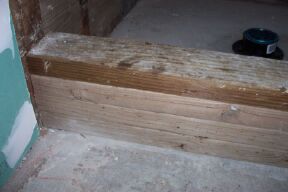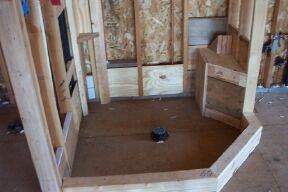NOTES FOR HANDICAP SHOWERS: If you're buiding a hadicap shower, you need to think it through carefully. Typically you want to be able to wheel a chair right into the shower which means there is no dam. In this case the shower floor and drain should be dropped below the bathroom subfloor in order to get the proper slope inside the shower so water isn't running out onto the bathroom floor. It has been my experience that a three inch drop below the subfloor seems to be the minimum drop that works. Anything less and you may have to raise the floor outside the shower in order to get the proper slope. Remember you need to achieve a 1/4 inch per foot finished slope after tile. A typical pan is about 3 to 4 feet wide. If the drain is centered divide by 2 and multiply by 1/4, otherwise if the drain isn't centered just measure from the shower door to the drain. For a 4 foot shower with a centered drain you need about 1/2 inch drop. And then, the top part of the cast iron drain sticks up above the shower floor about 2 to 2-1/2 inches (measure to be sure). Add these together and your right at about three inches. Make sure you've considered all these factors when making a handicap shower:
1) finished floor height outside of shower pan adding the thickness of the tile, hardi-backer/float, etc)
2) Where the height of the drain will be.
3) How wide your shower is. Larger showers will require more slope and therefore a larger drop from the subfloor.
I don't currently have any handicap shower pictures. Below are some standard shower dam examples.


